Now Hiring: Are you a driven and motivated 1st Line IT Support Engineer?

A proficient user of AutoCAD should have an understanding of 3D modeling, layering techniques, construction documentation, drawing set-up, and plotting functions.Revit MEP is a BIM toolset specially developed to ease the MEP BIM jobs efficiently for MEP engineers, detailers, and fabricators.

UTOCAD as it says AUTOMATIC COMPUTER-AIDED DESIGN is a software program developed to create 2D and 3D (dimensional) infrastructures.Use of Solidworks: Any product of a company requires 3D-modelling.Designers create lots of designs using CAD Software like SOLIDWORKS.CATIA supports multiple stages of product development (CAx), including conceptualization.

Interior designing is the art and science of designing and decorating the interior spaces of a building to create a functional, good looking, and comfortable environment for the occupants. The Expert Certificate program in Interior Design offers comprehensive training in the process of creating detailed designs, floor plans, layouts, and 3D models of the interiors of residential and commercial buildings. The certification course offered under the Expert Certificate program also trains students in using advanced CAD and SketchUp features to create 3D models of their design concepts, allowing clients to better visualize and understand the proposed space.
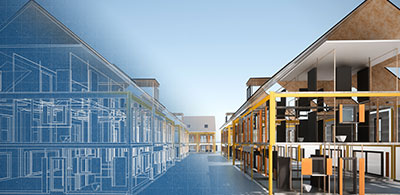
Building design is the process of creating plans, drawings, and models of a building, with the goal of creating safe, functional, and aesthetically pleasing structures. It requires exposure in architecture, engineering, and construction. The certification courses offered under the Expert Certificate program in Building Design introduces students to the principles and practices of designing buildings, and trains them in using CAD tools to design, visualise, and analyse various types of structures using finite element analysis for safety and functionality. However, a highlight of the courses offered under the Expert Certification program is the focus on project planning, resource and cost management, risk management, and other project management concepts.
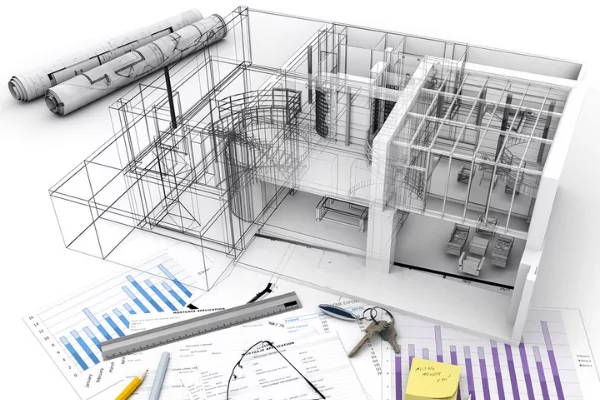
Our expert certificate course in architectural design focuses on creating detailed plans and blueprints for buildings and civil structures. With a special emphasis on cutting-edge Building Information Modeling (BIM), the program trains on architectural efficiency. Students will gain expertise in conceptualization, design development, and construction documentation, while receiving comprehensive training in CAD tools for sketching, detailed drawings, plans, models, and specifications.
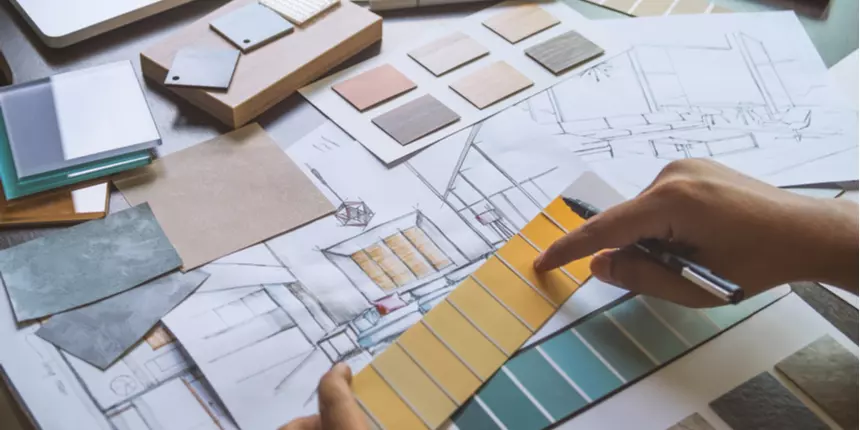
Interior designing is the art and science of designing and decorating the interior spaces of a building to create a functional, good looking, and comfortable environment for the occupants. The Masters Certificate program in Interior Design offers comprehensive training in the process of creating detailed designs, floor plans, layouts, and 3D models of the interiors of residential and commercial buildings. The certification course offered under the Master Certificate program also trains students in using advanced CAD features to create detailed 3D models of furniture and fixtures, test different colors, and textures within the 3D models; as well as visualise different lighting and material options.
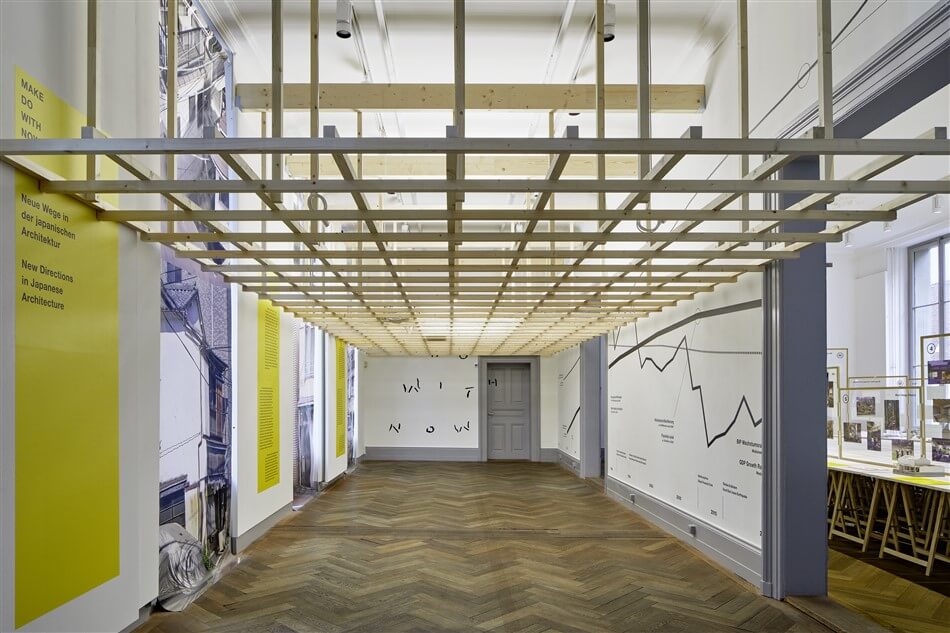
Architecture Design involves a broad understanding of the field of architecture and the skills needed to design creative and functional buildings and structures. The objective of the Master Certificate program in Architecture Design is to provide a strong foundation in multi-disciplinary fields involving design, engineering, and construction. The certification courses offered under the Master Certificate program train students in using CAD tools for creating accurate drawings of designs in 2D and 3D in order to visualize the design in a more realistic manner, and present them to customers and other stakeholders.

Elevate Your Construction Game with BIM Knowledge! Join BIM Training at CADD Centre New Alipore and get noticed by top employers. Gain cutting-edge skills and advance your career in the construction industry. Call: Phone: 090513 22244 #BIMTraining #CADDcentre #NewAlipore #ConstructionSkills #CareerBoost #GetNoticed #DigitalConstruction #BuildingTheFuture
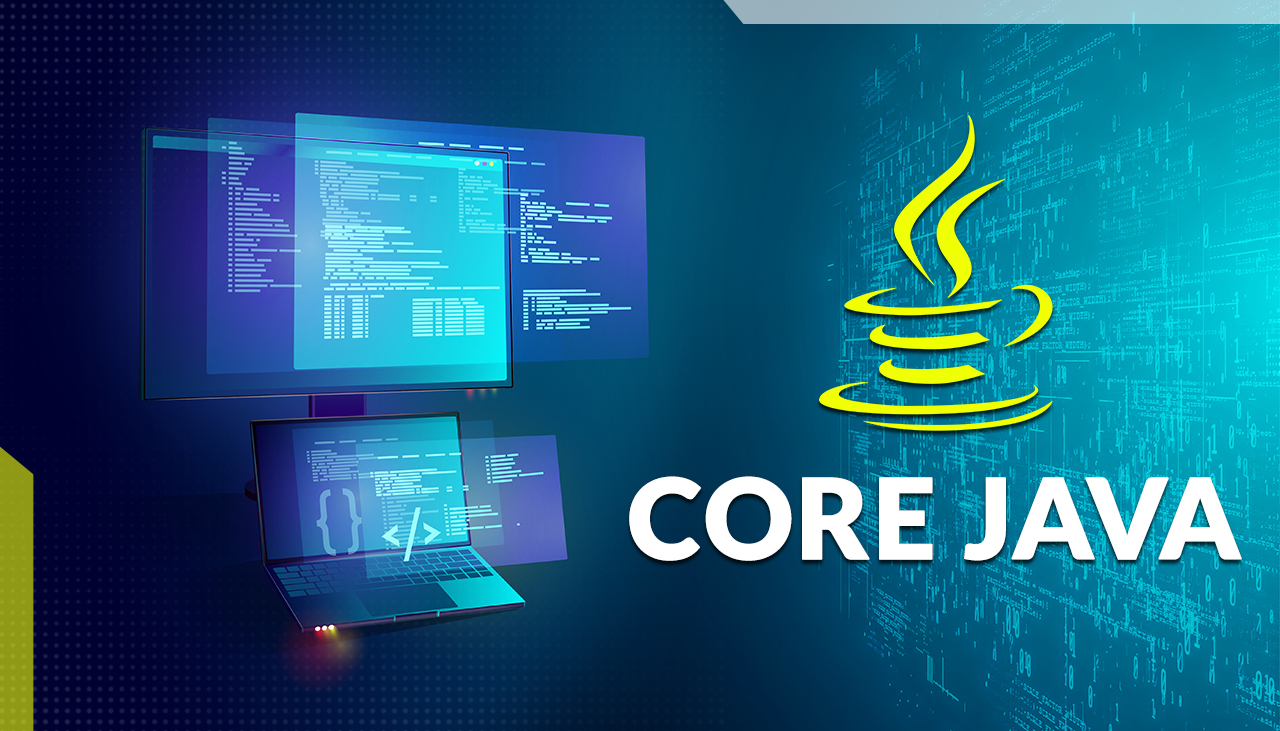
Java, renowned for being object-oriented, architecture-neutral, robust, secure, and reliable, is a high-performance language with multi-threading capabilities. Its standout feature is platform independence, making it ideal for diverse applications, from web development to mobile apps and enterprise systems. According to recent surveys, Java remains one of the most widely used programming languages, with approximately 69% of developers considering it essential for their projects. Its extensive library support empowers developers to efficiently craft intricate and feature-rich applications.
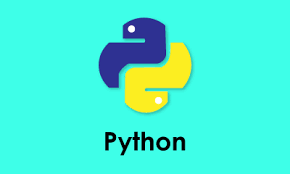
Python is a high-level programming language used for a wide range of applications including web development, scientific computing, data analysis, artificial intelligence, and more. It has efficient high-level data structures and follows an effective approach towards object-oriented programming. The programming language is adored by both beginners and experienced programmers for its simple and easy-to-read syntax.

This comprehensive course provides a deep understanding of Engineering Drawing and 3D Modelling, emphasising essential concepts and hands-on applications. Participants acquire proficiency in CAD tools for design, modelling, and motion analysis, equipping them for various stages of product development: ideation, concept development, prototyping, testing, and finalising designs.

Embark on a captivating journey into architectural design with our meticulously crafted Executive Diploma program. This 400-hour course seamlessly blends concepts, creativity, and technical proficiency, providing a multidisciplinary approach to building planning, design, and construction.
.jpeg)
This course encompasses essential concepts, LOD principles, and the application of BIM integration tools, including BIM 360. It refines precision in engineering drawings through hands-on in AutoCAD and explores BIM modeling with Revit, MEP design, Structure modeling, and 5D BIM using Navisworks.
.jpeg)
The fundamental goal of the Master Certificate program in MEP design is to train mechanical engineers in the process of designing the mechanical, electrical, and plumbing systems such as heating, ventilation, air conditioning (HVAC), lighting, power, water supply and drainage.

Product design in mechanical engineering involves the entire process of innovating and improving products. The Expert certificate program in Product Design equips individuals with comprehensive training to excel in conceptualizing, creating, and developing products with outstanding functionality, efficiency, and aesthetics.

BIM stands for Building Information Modeling. It is a digital representation of the physical and functional characteristics of a building or infrastructure. It deals with the creation of 3D models that contain all the necessary information about a building, including its geometry, materials, systems, and performance data.